Legacy Lofts Bayonne - Apartment Living in Bayonne, NJ
About
Office Hours
Monday through Friday 9:00 AM to 5:00 PM.
Embark on a journey of luxury living at Legacy Lofts Bayonne, where we're delighted to present expansive apartments for rent in Bayonne, NJ. Our pet friendly community is crafted with your comfort at the forefront, offering apartment homes adorned with the amenities you've envisioned. Your future begins with us—discover that city living can be effortless and extravagant at Legacy Lofts Bayonne.
Indulge in the finer things at our exquisite community, where a picnic area with barbecue sets the stage for your enjoyment. Elevate your experience with our rooftop sky lounge boasting breathtaking Manhattan views, and savor moments of tranquility at our inviting coffee bar. Legacy Lofts Bayonne awaits to be your home, and we can't wait to hear from you. Call today to schedule your tour and discover the apartments you've been missing in Bayonne, New Jersey.
Experience the epitome of comfort and luxury at Legacy Lofts Bayonne. Nestled in the heart of Bayonne, New Jersey, our prime location invites residents to indulge in delectable dining, enticing shopping, and sought-after entertainment. Discover the perfect harmony between lavish apartment living and unparalleled comfort at Legacy Lofts Bayonne.
ONE MONTH FREE ON 13 MONTH LEASEFloor Plans
1 Bedroom Floor Plan
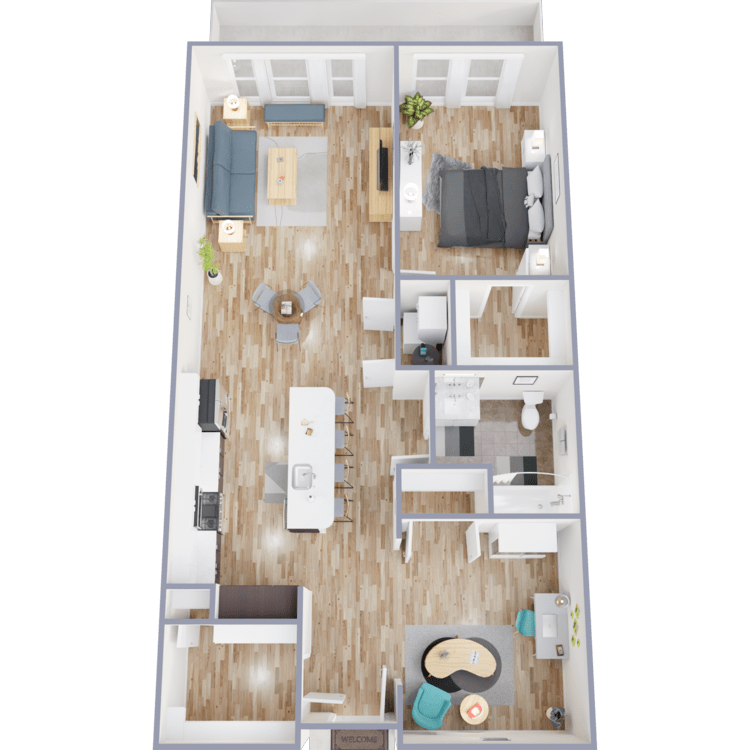
1A
Details
- Beds: 1 Bedroom
- Baths: 1
- Square Feet: 957
- Rent: Call for details.
- Deposit: $1500
Floor Plan Amenities
- 9Ft Ceilings
- Breakfast Bar
- Cable Ready
- Central Air and Heating
- Custom Glass Kitchen Shelves
- Den or Study
- Dishwasher
- Extra Storage
- Full Height Subway Tile Backsplash
- Garage
- Gas Range
- Microwave
- Polished Chrome Fixures
- Private Terraces and Balconies *
- Quartz Countertops
- Self-close Cabinet Doors and Drawers
- Sleek Flull-sized Stainless Steel Appliances
- Stylish Custom Shades
- Vented In-Home Washer and Gas Dryer by Whirlpool
- Wide Wood-style Plank Flooring
* In Select Apartment Homes
Floor Plan Photos
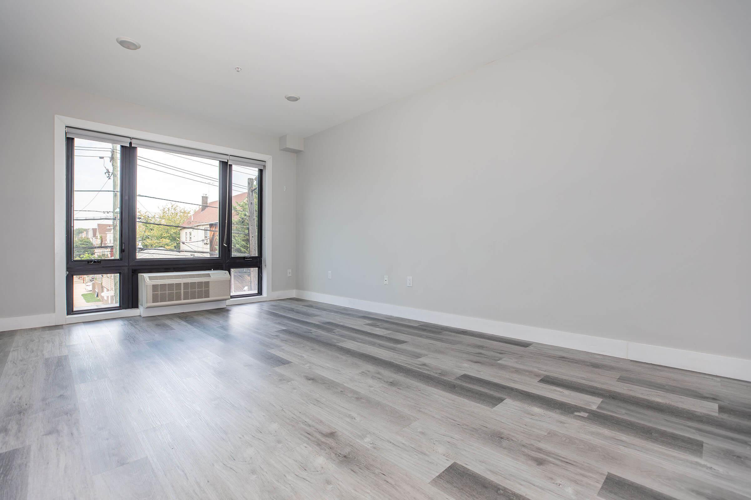
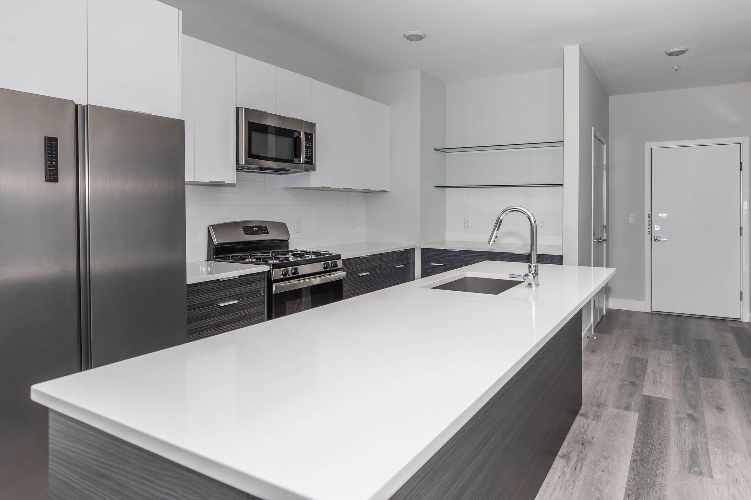
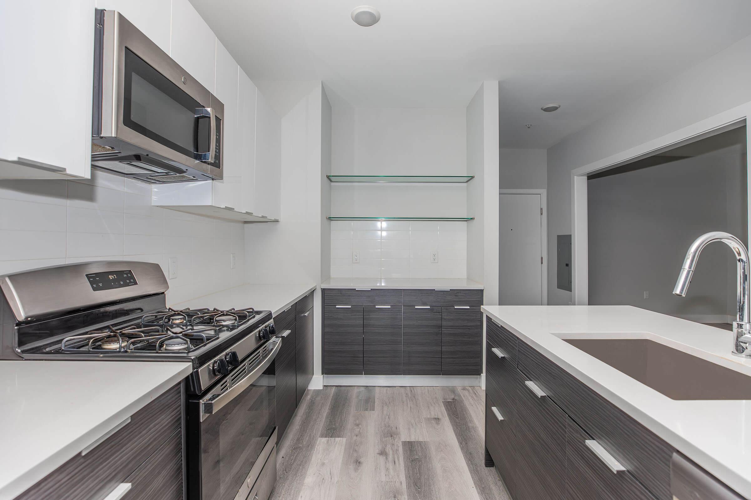
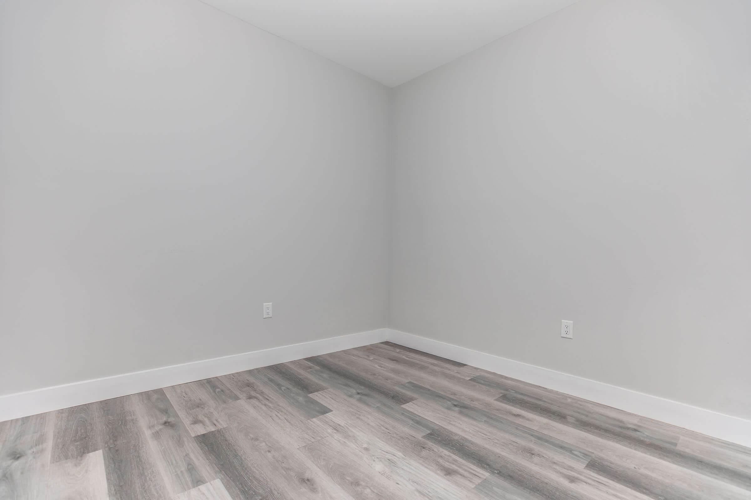
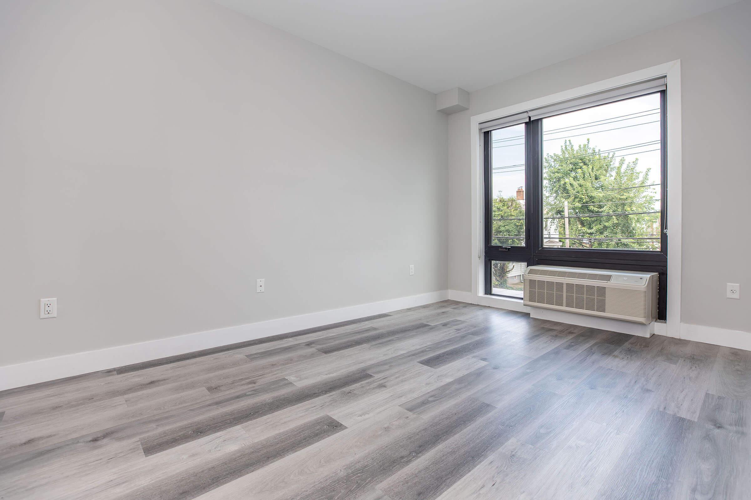
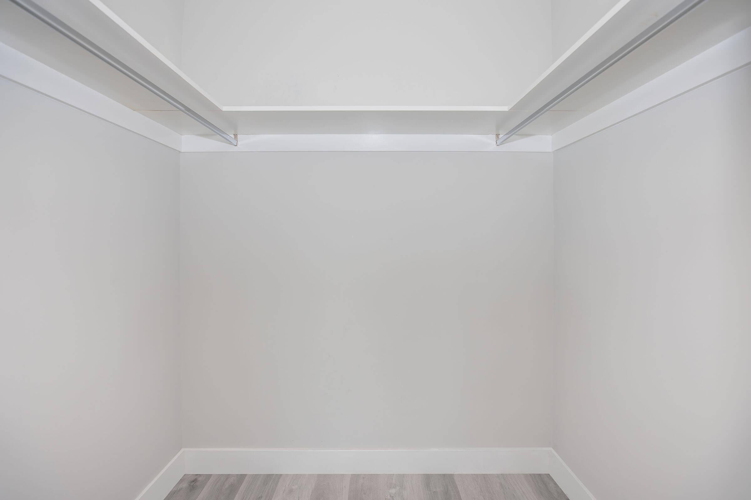
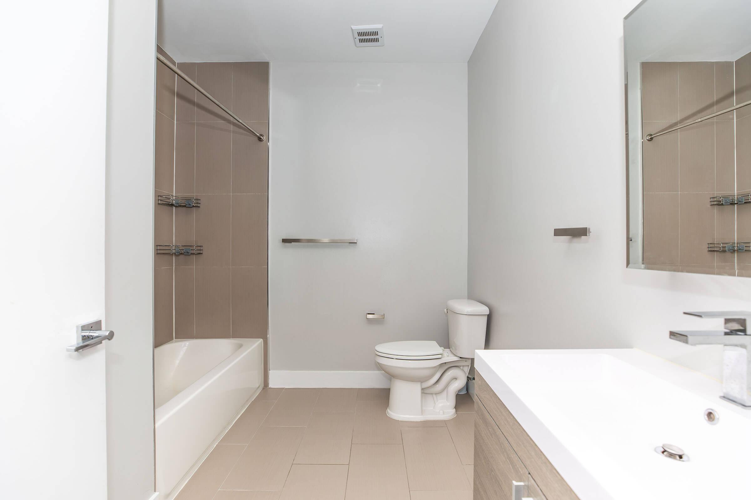
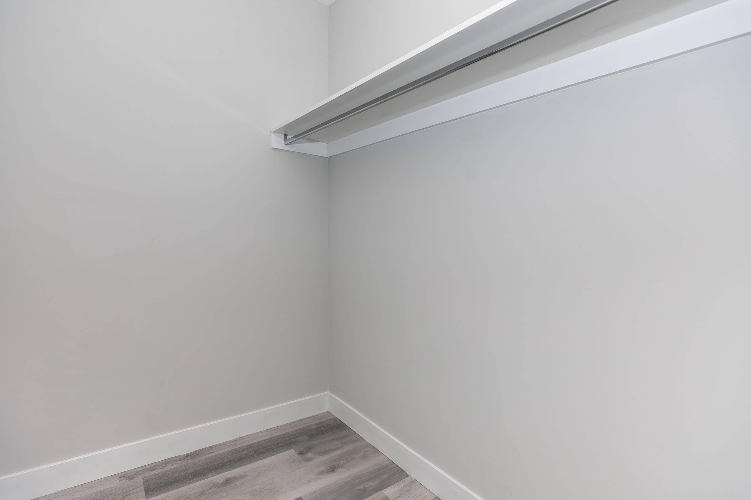
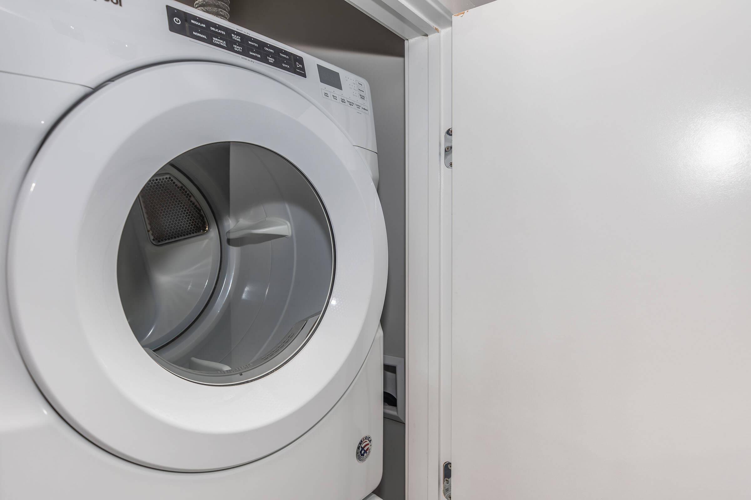
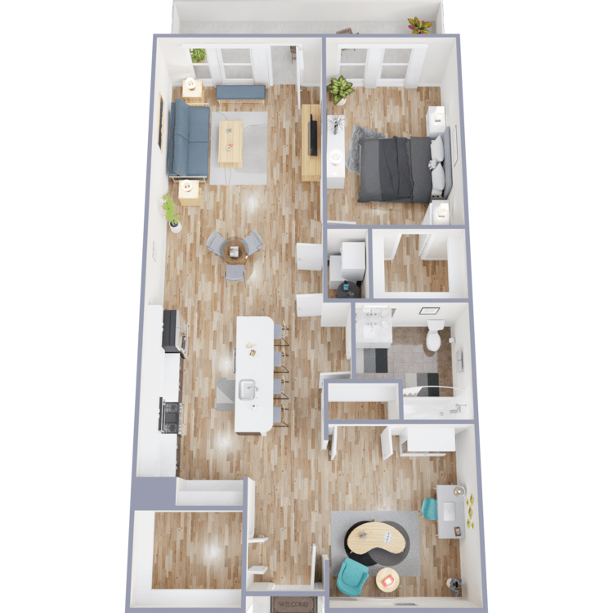
1B
Details
- Beds: 1 Bedroom
- Baths: 1
- Square Feet: Call for details.
- Rent: Call for details.
- Deposit: Call for details.
Floor Plan Amenities
- 9Ft Ceilings
- Breakfast Bar
- Cable Ready
- Central Air and Heating
- Custom Glass Kitchen Shelves
- Den or Study
- Dishwasher
- Extra Storage
- Full Height Subway Tile Backsplash
- Garage
- Gas Range
- Microwave
- Polished Chrome Fixures
- Private Terraces and Balconies *
- Quartz Countertops
- Self-close Cabinet Doors and Drawers
- Sleek Flull-sized Stainless Steel Appliances
- Stylish Custom Shades
- Vented In-Home Washer and Gas Dryer by Whirlpool
- Wide Wood-style Plank Flooring
* In Select Apartment Homes
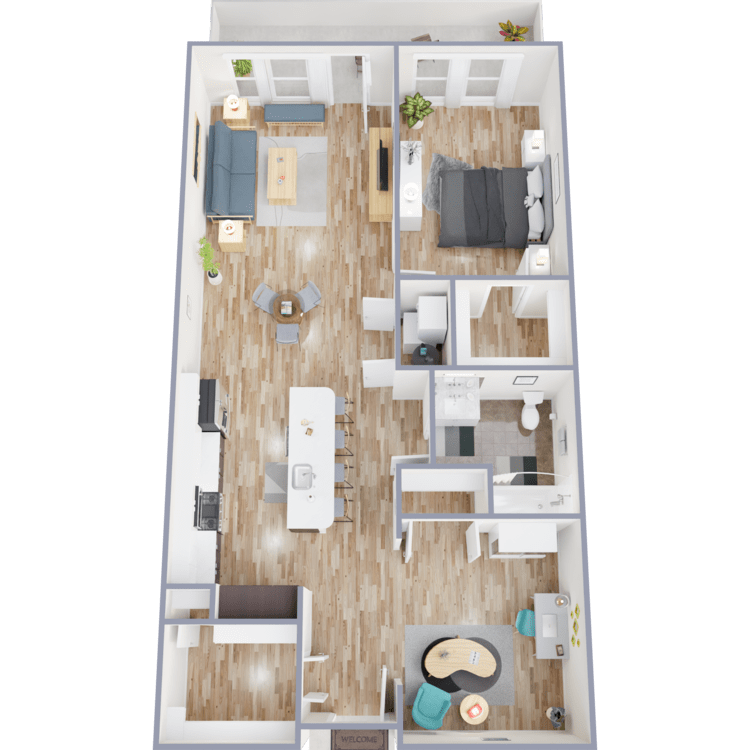
1C
Details
- Beds: 1 Bedroom
- Baths: 1
- Square Feet: 957
- Rent: Call for details.
- Deposit: Call for details.
Floor Plan Amenities
- 9Ft Ceilings
- Breakfast Bar
- Cable Ready
- Central Air and Heating
- Custom Glass Kitchen Shelves
- Den or Study
- Dishwasher
- Extra Storage
- Full Height Subway Tile Backsplash
- Garage
- Gas Range
- Microwave
- Polished Chrome Fixures
- Private Terraces and Balconies *
- Quartz Countertops
- Self-close Cabinet Doors and Drawers
- Sleek Flull-sized Stainless Steel Appliances
- Stylish Custom Shades
- Vented In-Home Washer and Gas Dryer by Whirlpool
- Wide Wood-style Plank Flooring
* In Select Apartment Homes
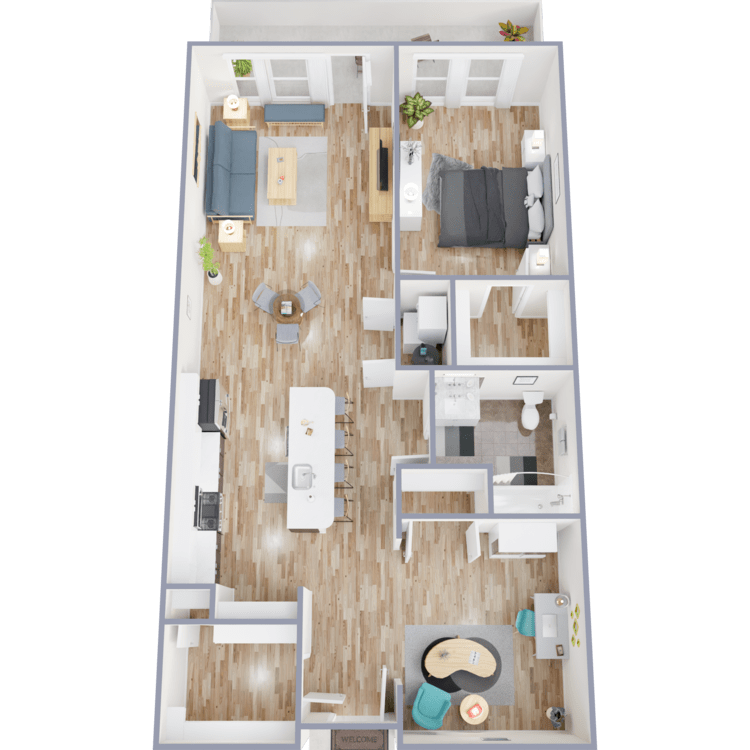
1D
Details
- Beds: 1 Bedroom
- Baths: 1
- Square Feet: 957
- Rent: Call for details.
- Deposit: Call for details.
Floor Plan Amenities
- 9Ft Ceilings
- Breakfast Bar
- Cable Ready
- Central Air and Heating
- Custom Glass Kitchen Shelves
- Den or Study
- Dishwasher
- Extra Storage
- Full Height Subway Tile Backsplash
- Garage
- Gas Range
- Microwave
- Polished Chrome Fixures
- Private Terraces and Balconies *
- Quartz Countertops
- Self-close Cabinet Doors and Drawers
- Sleek Flull-sized Stainless Steel Appliances
- Stylish Custom Shades
- Vented In-Home Washer and Gas Dryer by Whirlpool
- Wide Wood-style Plank Flooring
* In Select Apartment Homes
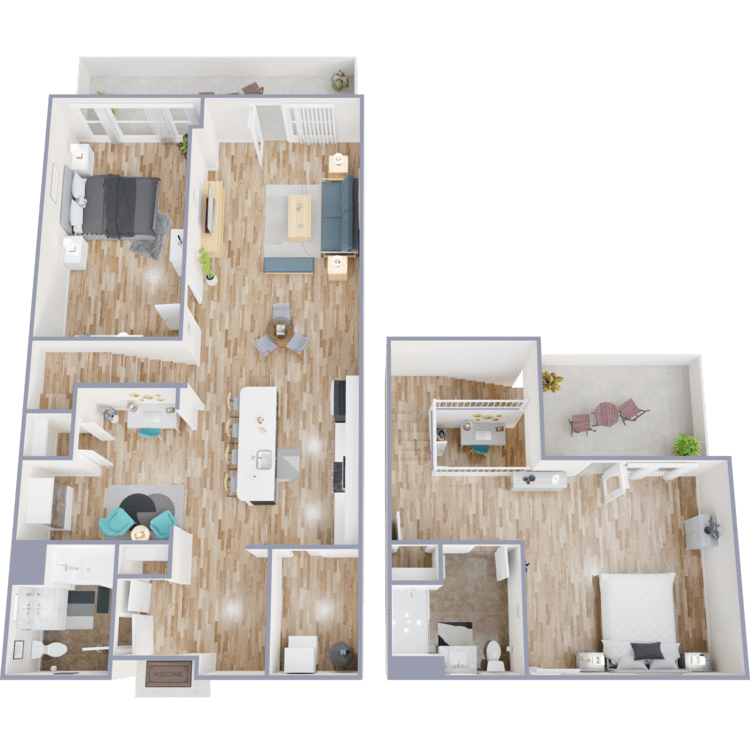
1AL
Details
- Beds: 1 Bedroom
- Baths: 2
- Square Feet: 1377-1435
- Rent: Call for details.
- Deposit: Call for details.
Floor Plan Amenities
- 9Ft Ceilings
- Breakfast Bar
- Cable Ready
- Central Air and Heating
- Custom Glass Kitchen Shelves
- Den or Study
- Dishwasher
- Extra Storage
- Full Height Subway Tile Backsplash
- Garage
- Gas Range
- Microwave
- Polished Chrome Fixures
- Private Terraces and Balconies *
- Quartz Countertops
- Self-close Cabinet Doors and Drawers
- Sleek Flull-sized Stainless Steel Appliances
- Stylish Custom Shades
- Vented In-Home Washer and Gas Dryer by Whirlpool
- Wide Wood-style Plank Flooring
* In Select Apartment Homes
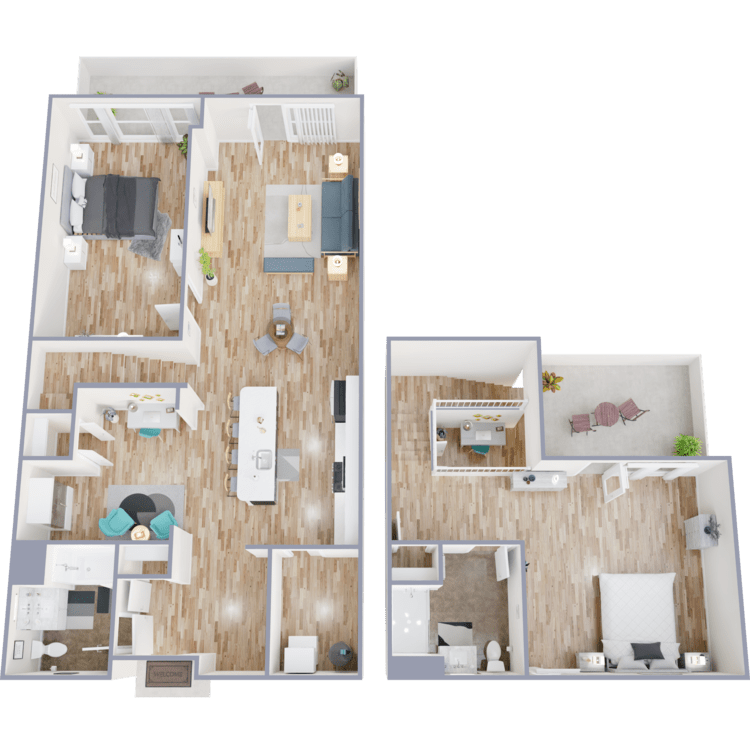
1BL
Details
- Beds: 1 Bedroom
- Baths: 2
- Square Feet: 1300
- Rent: Call for details.
- Deposit: Call for details.
Floor Plan Amenities
- 9Ft Ceilings
- Breakfast Bar
- Cable Ready
- Central Air and Heating
- Custom Glass Kitchen Shelves
- Den or Study
- Dishwasher
- Extra Storage
- Full Height Subway Tile Backsplash
- Garage
- Gas Range
- Microwave
- Polished Chrome Fixures
- Private Terraces and Balconies *
- Quartz Countertops
- Self-close Cabinet Doors and Drawers
- Sleek Flull-sized Stainless Steel Appliances
- Stylish Custom Shades
- Vented In-Home Washer and Gas Dryer by Whirlpool
- Wide Wood-style Plank Flooring
* In Select Apartment Homes
2 Bedroom Floor Plan
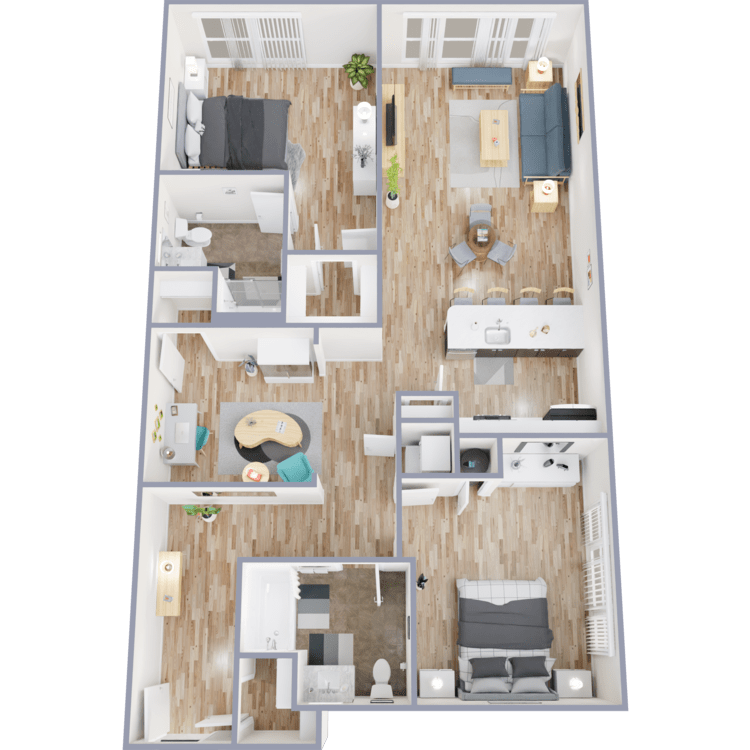
2A
Details
- Beds: 2 Bedrooms
- Baths: 2
- Square Feet: 1090-1096
- Rent: Call for details.
- Deposit: Call for details.
Floor Plan Amenities
- 9Ft Ceilings
- Breakfast Bar
- Cable Ready
- Central Air and Heating
- Custom Glass Kitchen Shelves
- Den or Study
- Dishwasher
- Extra Storage
- Full Height Subway Tile Backsplash
- Garage
- Gas Range
- Microwave
- Polished Chrome Fixures
- Private Terraces and Balconies *
- Quartz Countertops
- Self-close Cabinet Doors and Drawers
- Sleek Flull-sized Stainless Steel Appliances
- Stylish Custom Shades
- Vented In-Home Washer and Gas Dryer by Whirlpool
- Wide Wood-style Plank Flooring
* In Select Apartment Homes
Floor Plan Photos
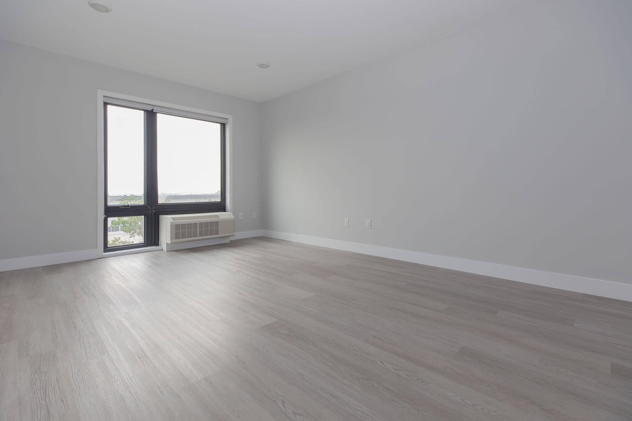
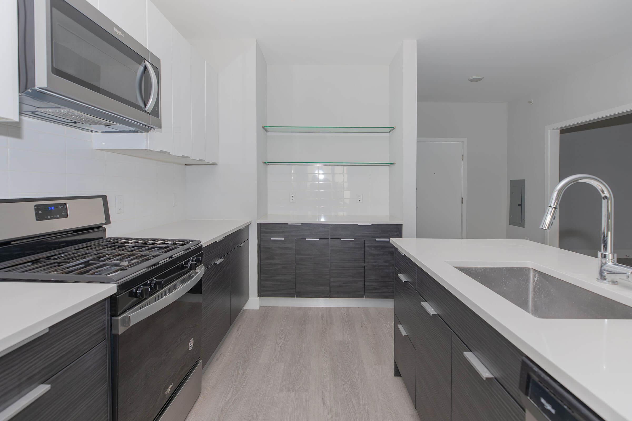
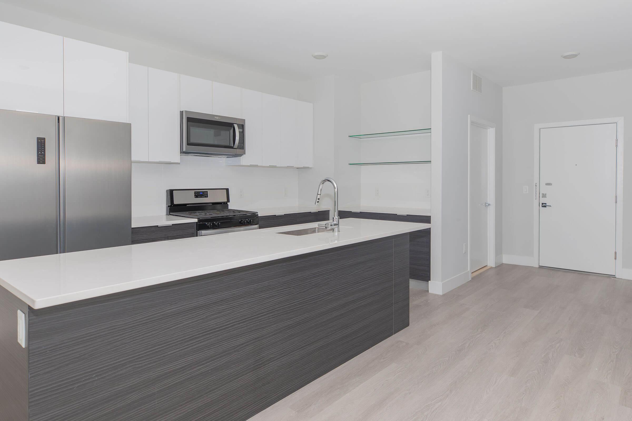
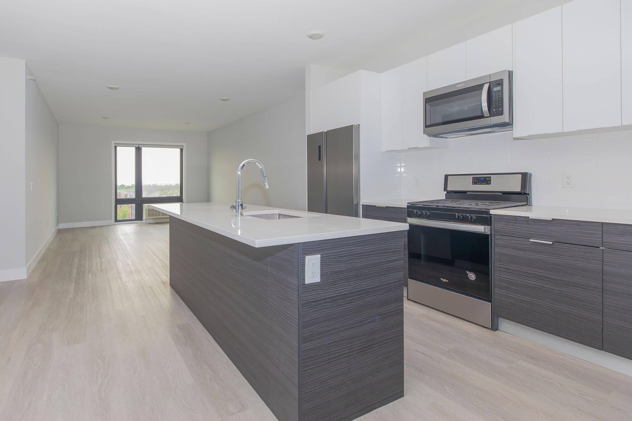
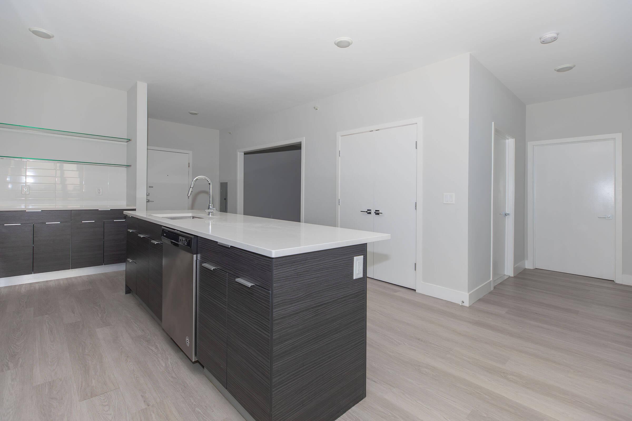
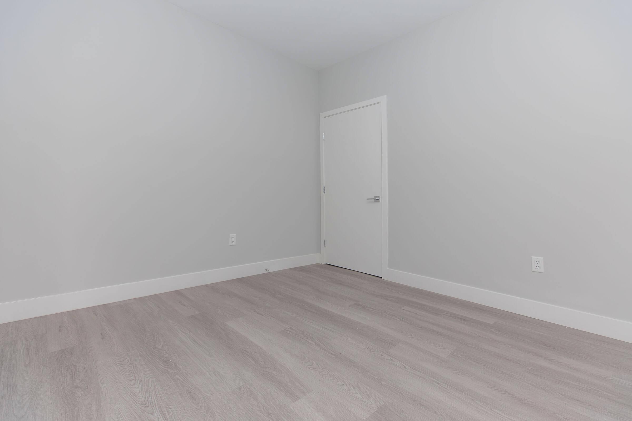
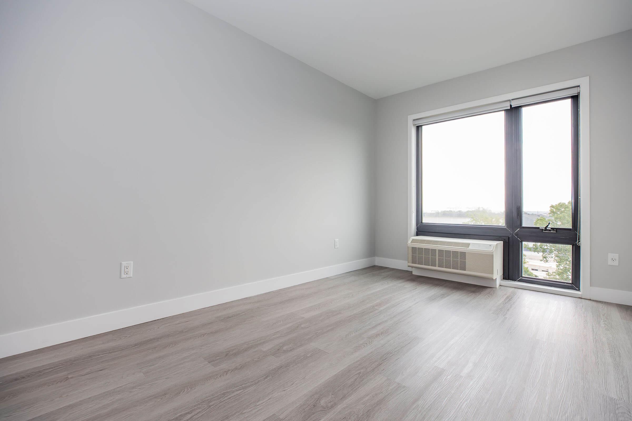
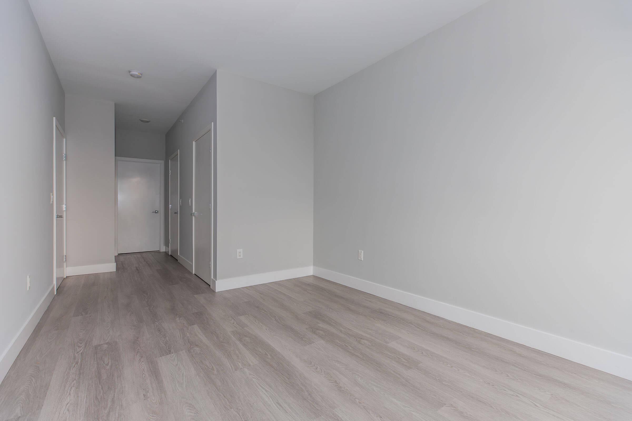
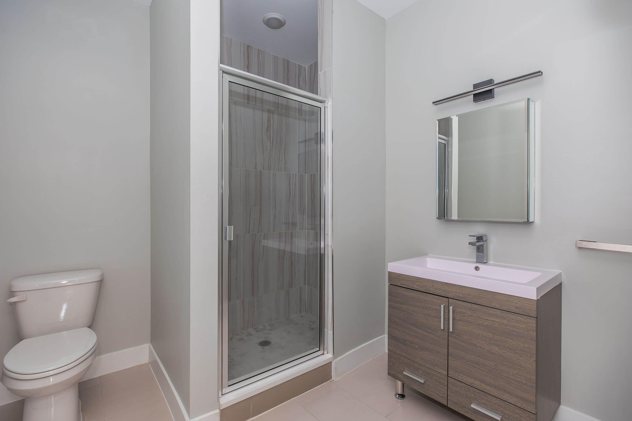
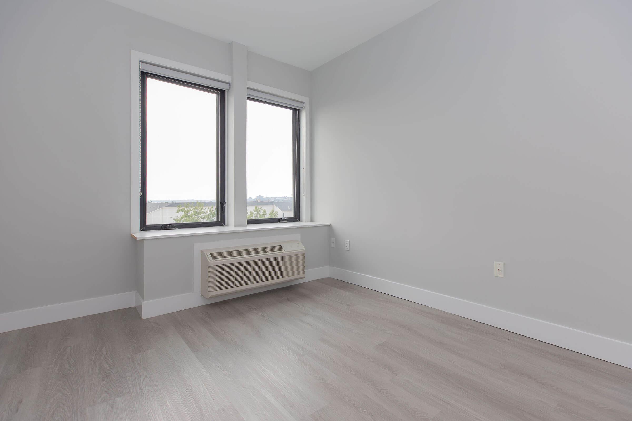
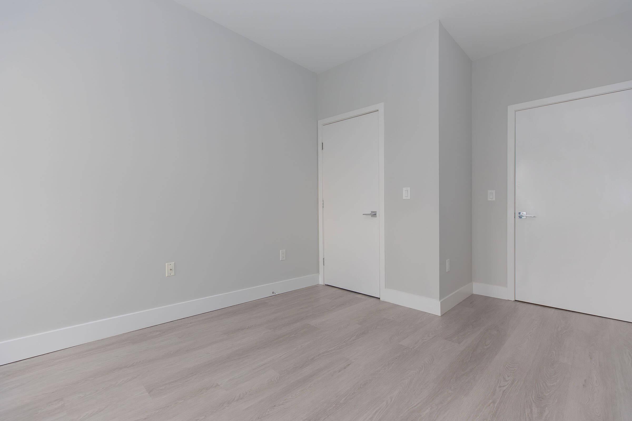
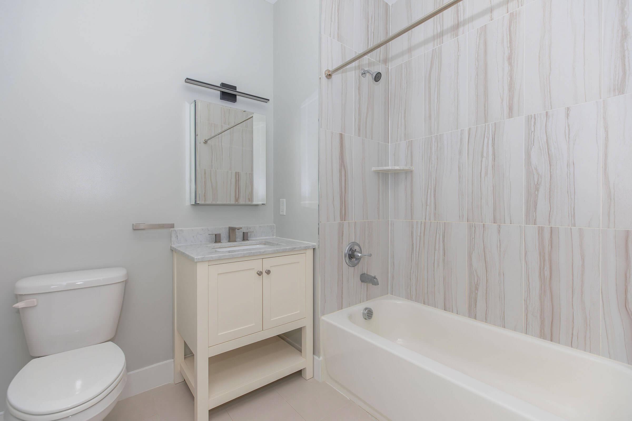
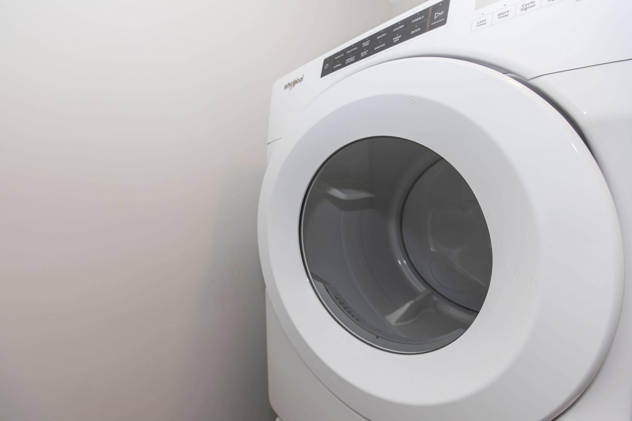
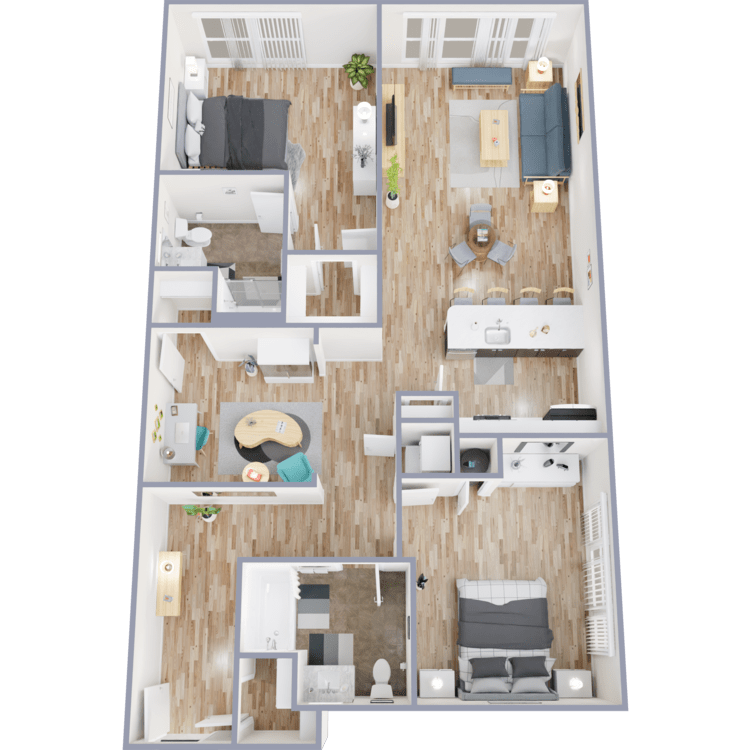
2B
Details
- Beds: 2 Bedrooms
- Baths: 2
- Square Feet: Call for details.
- Rent: Call for details.
- Deposit: Call for details.
Floor Plan Amenities
- 9Ft Ceilings
- Breakfast Bar
- Cable Ready
- Central Air and Heating
- Custom Glass Kitchen Shelves
- Den or Study
- Dishwasher
- Extra Storage
- Full Height Subway Tile Backsplash
- Garage
- Gas Range
- Microwave
- Polished Chrome Fixures
- Private Terraces and Balconies *
- Quartz Countertops
- Self-close Cabinet Doors and Drawers
- Sleek Flull-sized Stainless Steel Appliances
- Stylish Custom Shades
- Vented In-Home Washer and Gas Dryer by Whirlpool
- Wide Wood-style Plank Flooring
* In Select Apartment Homes
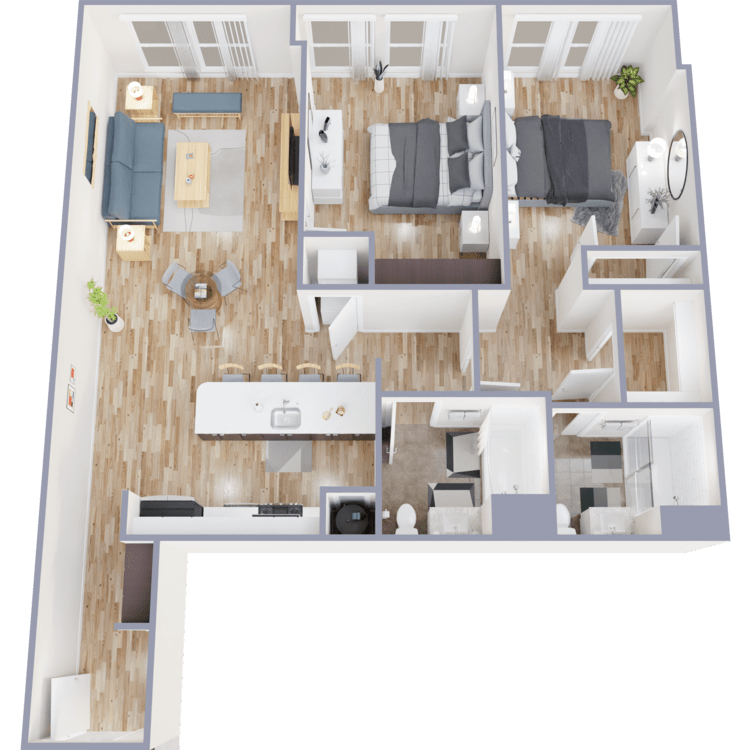
2C
Details
- Beds: 2 Bedrooms
- Baths: 2
- Square Feet: Call for details.
- Rent: Call for details.
- Deposit: Call for details.
Floor Plan Amenities
- 9Ft Ceilings
- Breakfast Bar
- Cable Ready
- Central Air and Heating
- Custom Glass Kitchen Shelves
- Den or Study
- Dishwasher
- Extra Storage
- Full Height Subway Tile Backsplash
- Garage
- Gas Range
- Microwave
- Polished Chrome Fixures
- Private Terraces and Balconies *
- Quartz Countertops
- Self-close Cabinet Doors and Drawers
- Sleek Flull-sized Stainless Steel Appliances
- Stylish Custom Shades
- Vented In-Home Washer and Gas Dryer by Whirlpool
- Wide Wood-style Plank Flooring
* In Select Apartment Homes
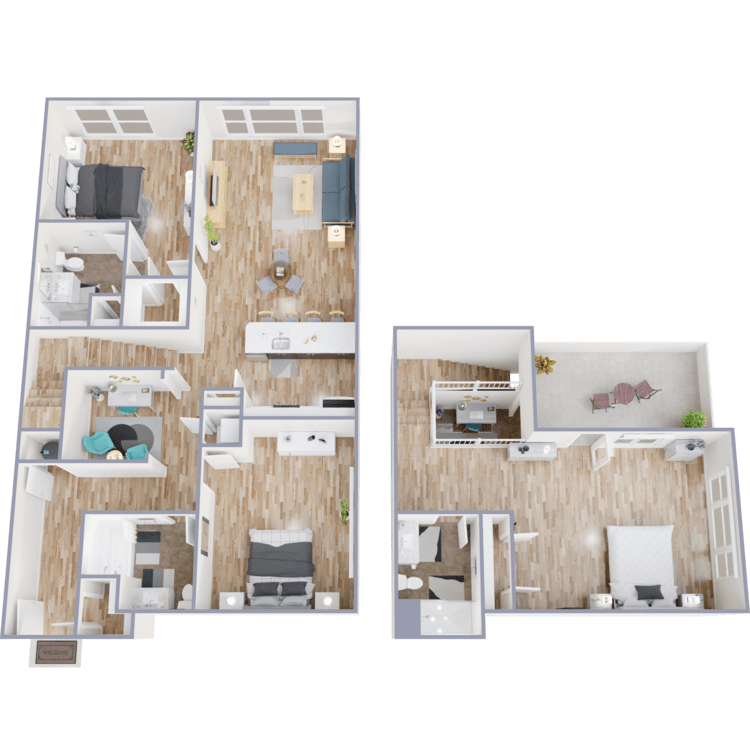
2AL
Details
- Beds: 2 Bedrooms
- Baths: 3
- Square Feet: 1553-1578
- Rent: Call for details.
- Deposit: Call for details.
Floor Plan Amenities
- 9Ft Ceilings
- Breakfast Bar
- Cable Ready
- Central Air and Heating
- Custom Glass Kitchen Shelves
- Den or Study
- Dishwasher
- Extra Storage
- Full Height Subway Tile Backsplash
- Garage
- Gas Range
- Microwave
- Polished Chrome Fixures
- Private Terraces and Balconies *
- Quartz Countertops
- Self-close Cabinet Doors and Drawers
- Sleek Flull-sized Stainless Steel Appliances
- Stylish Custom Shades
- Vented In-Home Washer and Gas Dryer by Whirlpool
- Wide Wood-style Plank Flooring
* In Select Apartment Homes
Show Unit Location
Select a floor plan or bedroom count to view those units on the overhead view on the site map. If you need assistance finding a unit in a specific location please call us at 551-203-2333 TTY: 711.
Unit: 508
- 1 Bed, 2 Bath
- Availability:Now
- Rent:$3400
- Square Feet:1377-1435
- Floor Plan:1AL
Unit: 514
- 1 Bed, 2 Bath
- Availability:Now
- Rent:$3400
- Square Feet:1377-1435
- Floor Plan:1AL
Unit: 505
- 1 Bed, 1 Bath
- Availability:Now
- Rent:$2795
- Square Feet:Call for details.
- Floor Plan:1B
Amenities
Explore what your community has to offer
Community Amenities
- Access to Public Transportation
- Assigned Parking
- Business Center
- Cable Available
- Clubhouse
- State-of-the-art Fitness Center
- Billiards
- Co-working Lounge with Private Enclosed Workspaces
- Coffee Bar
- Copy and Fax Services
- Covered Parking
- Easy Access to Freeways
- Easy Access to Shopping
- Elevator
- Gaming Area
- Garage
- Gated Access
- High-speed Internet Access
- Intrusion Alarm Available
- On-site Maintenance
- Picnic area with Barbecue
- Rooftop Sky Lounge with Manhattan Views
- Short-term Leasing Available
Apartment Features
- 9Ft Ceilings
- Breakfast Bar
- Cable Ready
- Central Air and Heating
- Custom Glass Kitchen Shelves
- Dishwasher
- Den or Study
- Extra Storage
- Full Height Subway Tile Backsplash
- Garage
- Gas Range
- Insulated Double-pane Windows
- Microwave
- Polished Chrome Fixures
- Private Terraces and Balconies*
- Quartz Countertops
- Self-close Cabinet Doors and Drawers
- Sleek Flull-sized Stainless Steel Appliances
- Stylish Custom Shades
- Vented In-Home Washer and Gas Dryer by Whirlpool
- Wide Wood-style Plank Flooring
* In Select Apartment Homes
Pet Policy
Pets Welcome Upon Approval. Breed restrictions apply.
Photos
Amenities
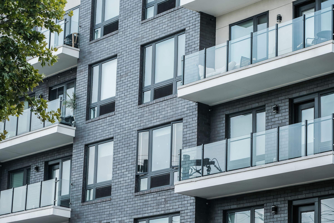
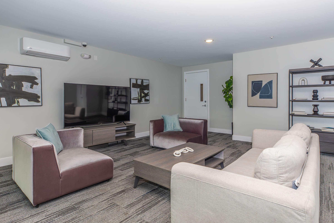
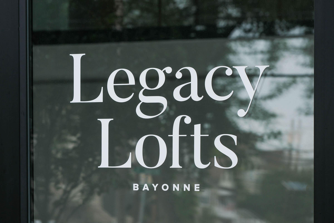
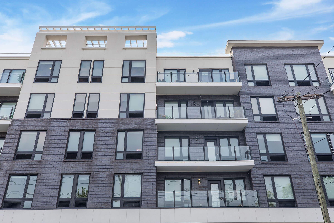
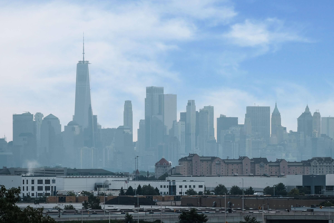
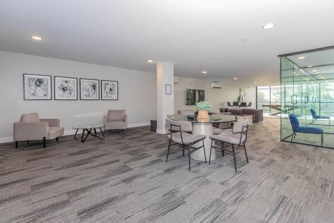
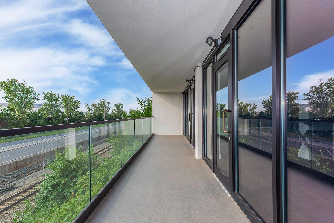
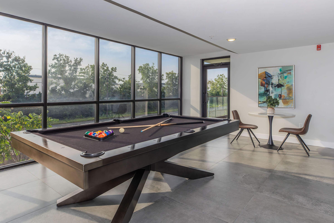
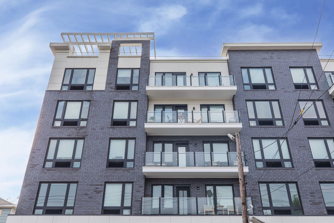
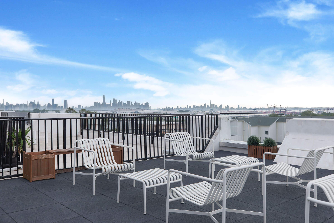
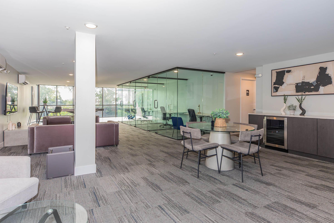
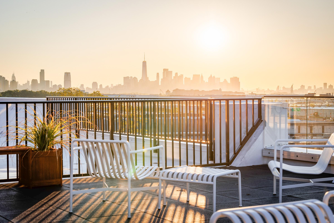
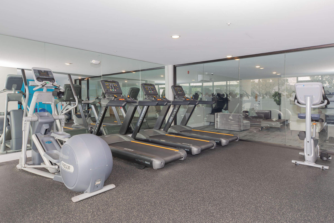
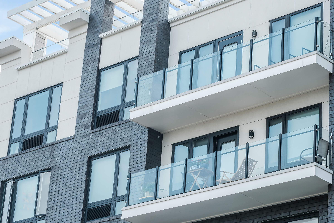
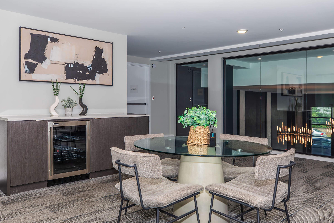
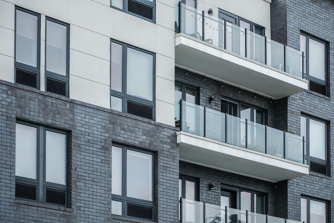
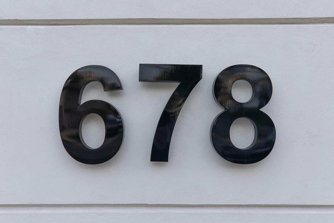
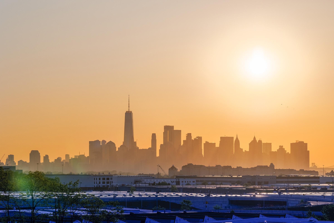
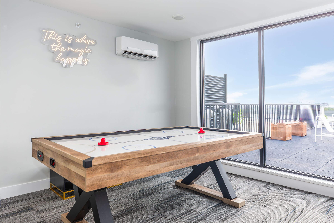
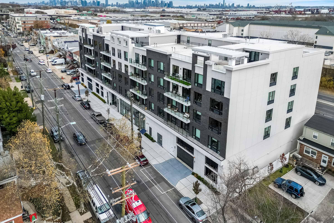
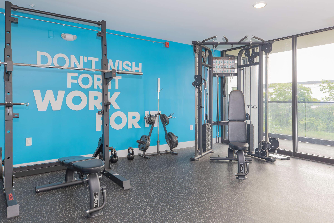
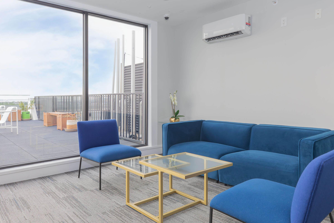
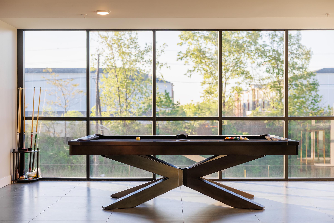
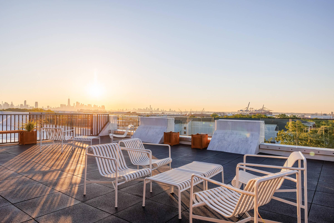
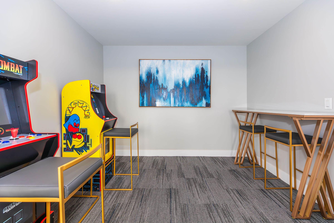
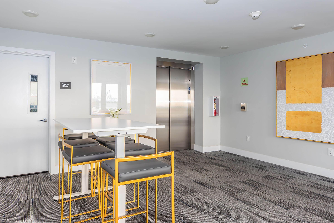
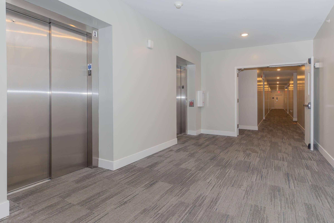
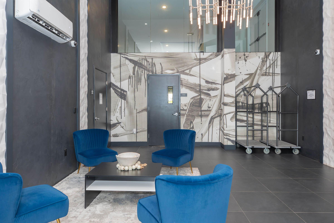
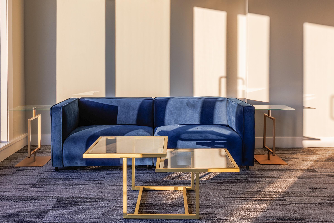
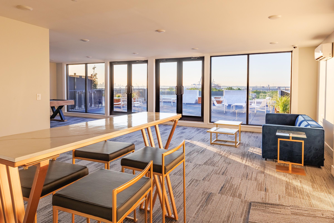
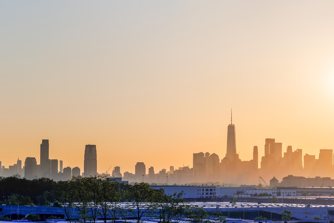
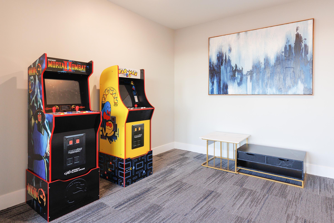
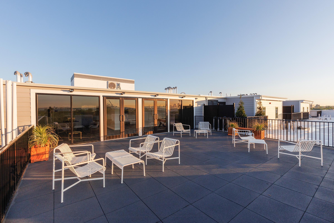
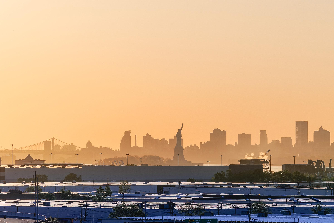
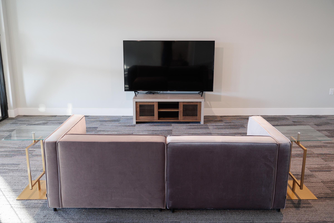
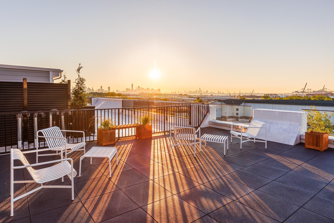
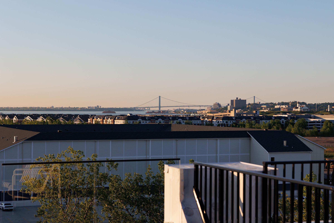
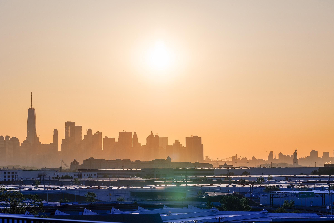
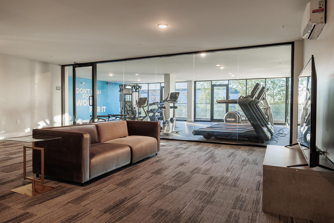
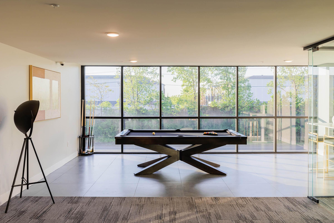
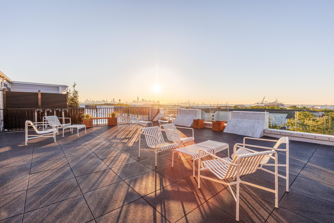
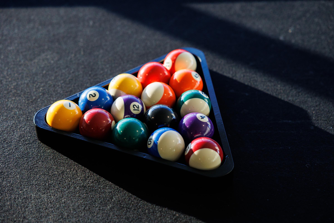
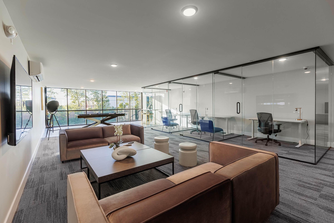
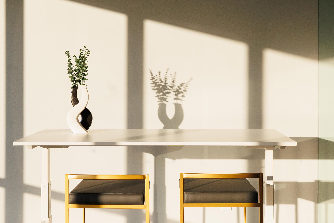
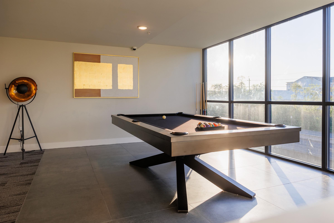
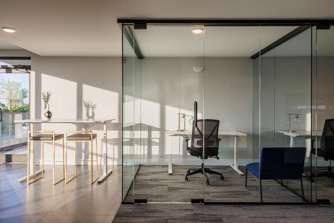
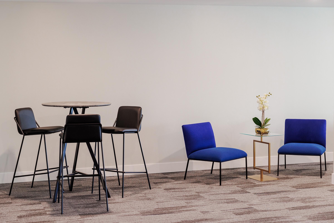
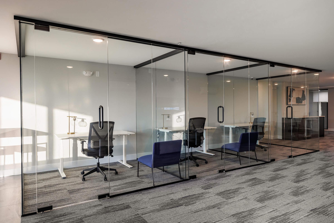
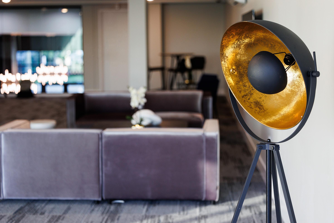
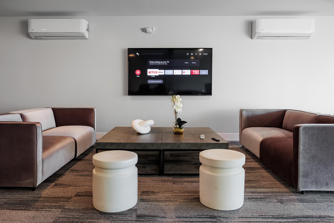
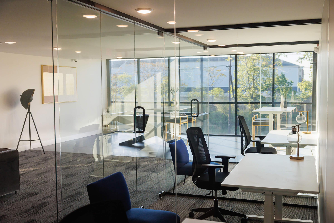
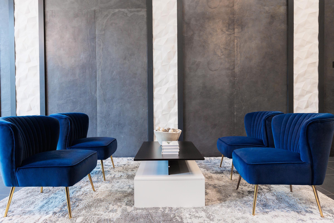
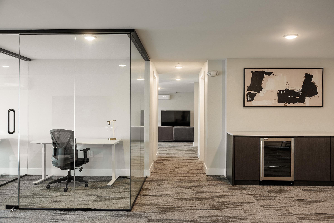
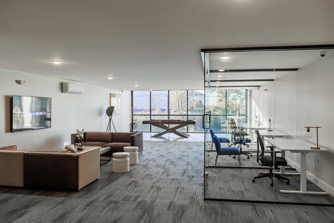
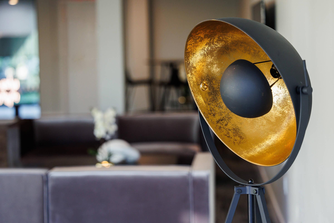
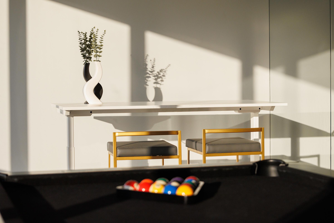
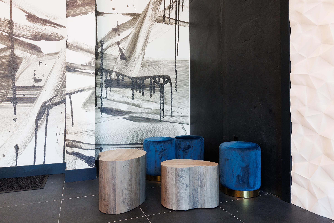
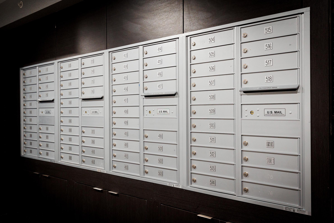
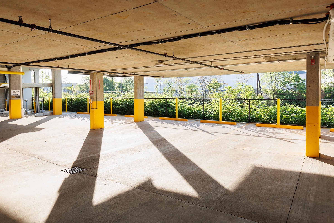
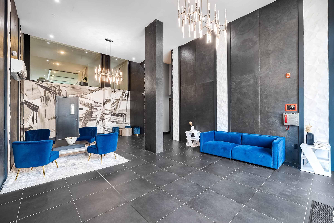
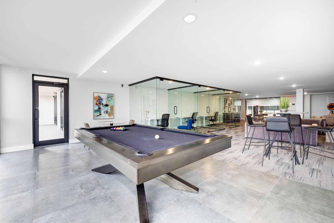
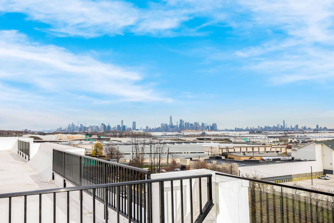
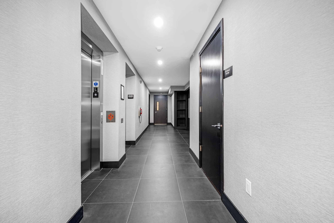
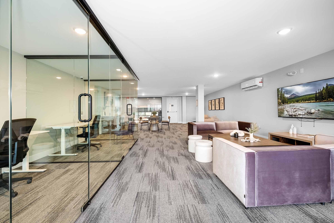
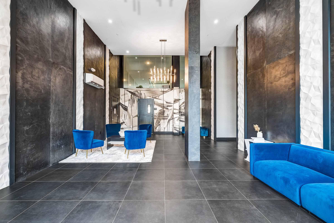
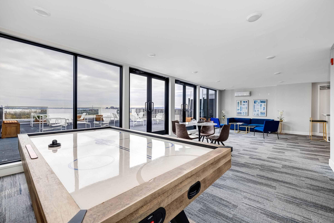
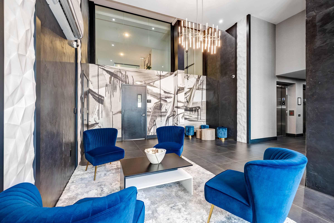
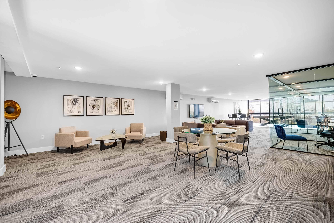
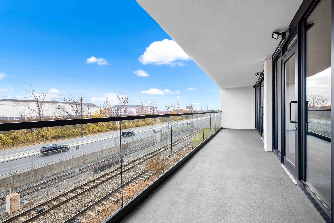
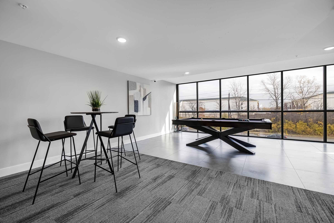
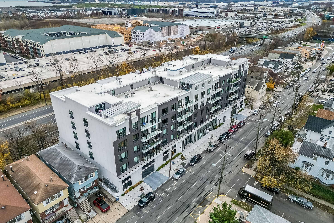
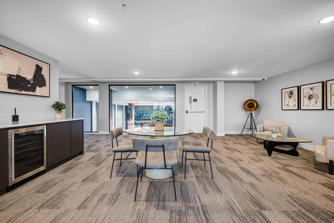
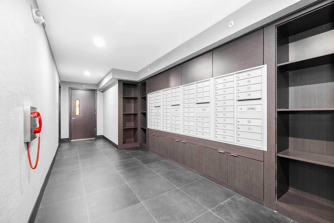
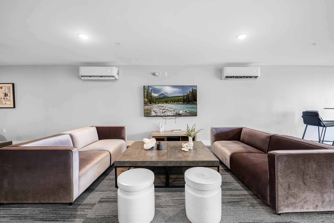
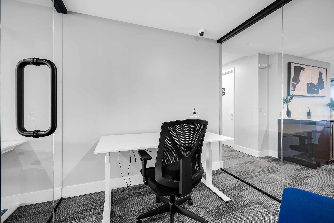
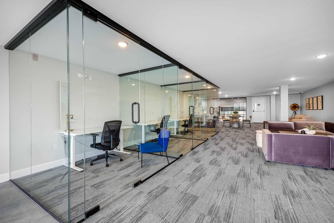
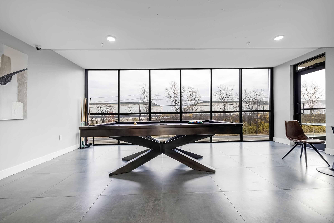
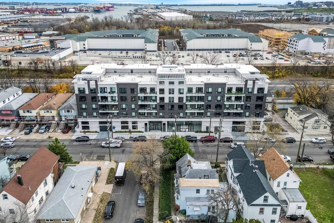
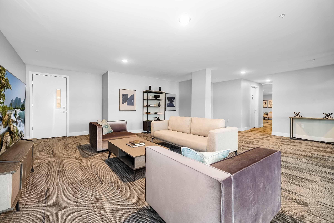
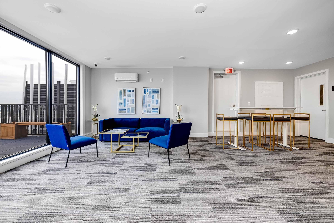
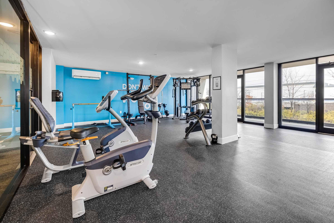
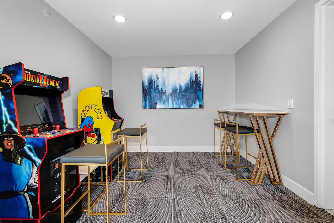
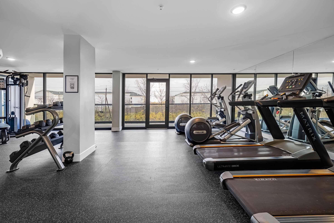
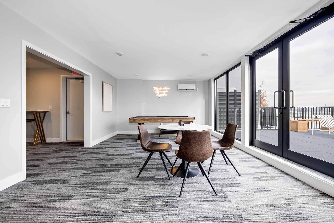
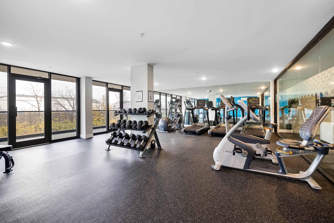
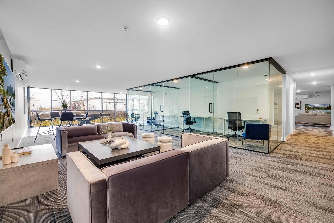
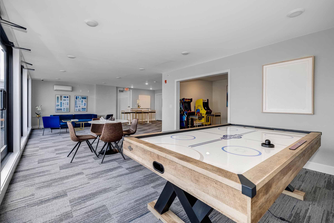
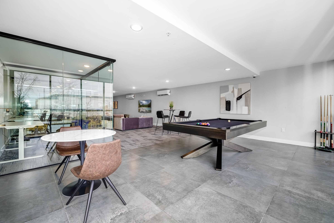
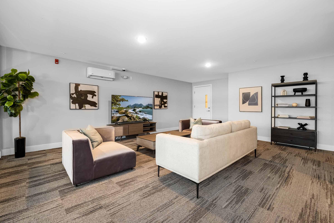
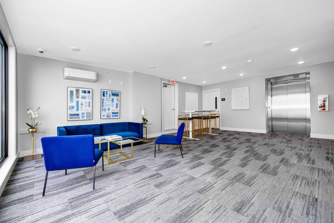
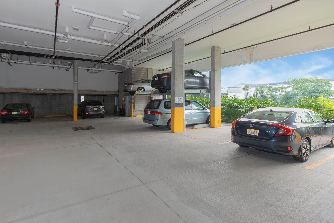
1 Bed 1 Bath









2 Bed 2 Bath













Neighborhood
Points of Interest
Legacy Lofts Bayonne
Located 678 Ave E Bayonne, NJ 07002Bank
Elementary School
Entertainment
Fitness Center
Golf Course
Grocery Store
High School
Hospital
Mass Transit
Middle School
Park
Post Office
Preschool
Restaurant
Salons
Shopping
University
Contact Us
Come in
and say hi
678 Ave E
Bayonne,
NJ
07002
Phone Number:
551-203-2333
TTY: 711
Office Hours
Monday through Friday 9:00 AM to 5:00 PM.